Centerway Arch Bridge Precast Facia Panels
Centerway Arch Bridge Precast Facia Panels
This project required the design and preparation of detailed shop drawings for 112 precast fascia panels for an existing seven span arch bridge in Corning, NY.
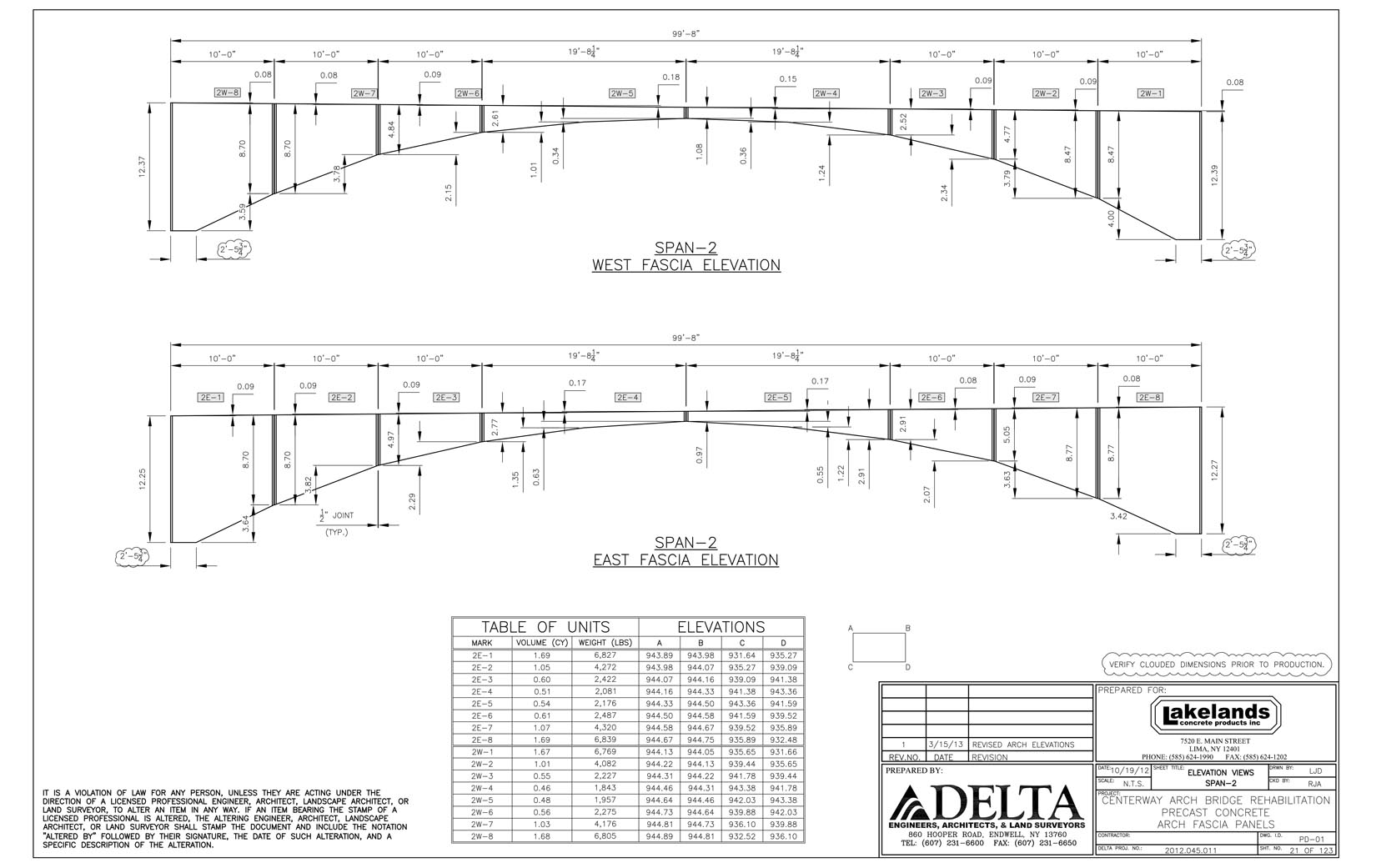

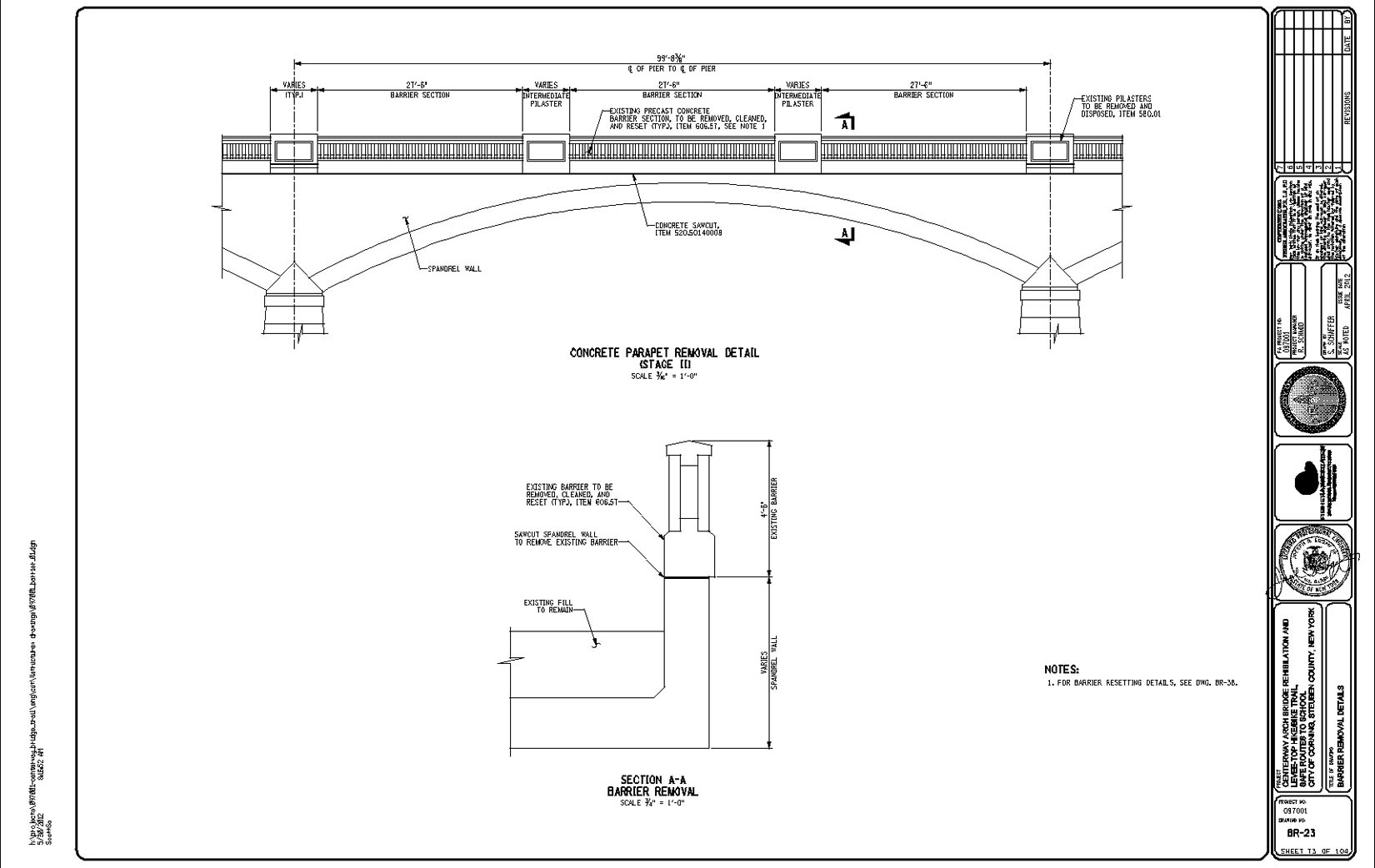
This project required the design and preparation of detailed shop drawings for 112 precast fascia panels for an existing seven span arch bridge in Corning, NY.
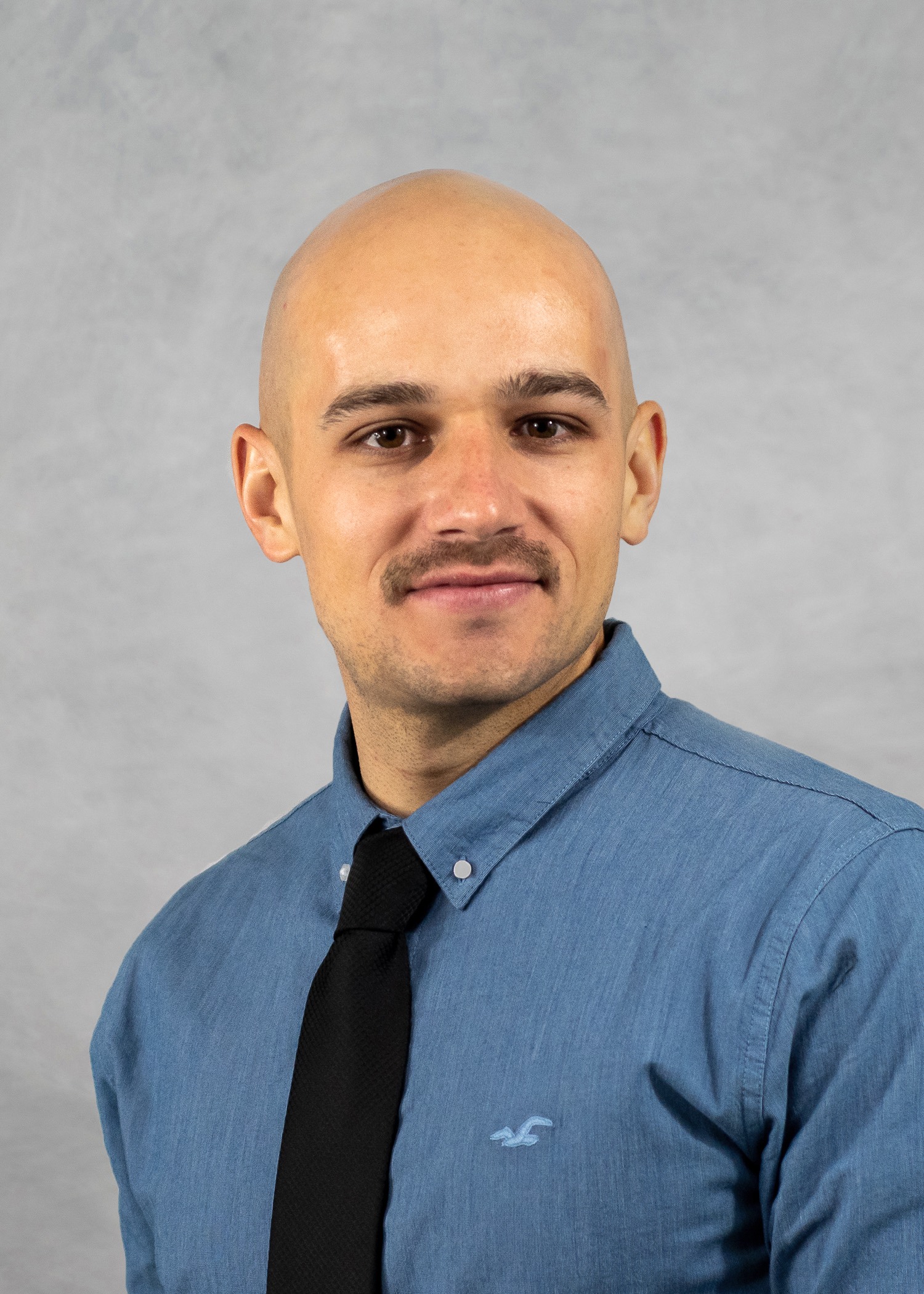
Specialty Precast Services Team Leader
Dimitris Valioulis, EIT is a Project Engineer with the Specialty Precast Group. He earned his Bachelor’s Degree in civil engineering and a Master’s Degree with Structural emphasis from Rose-Hulman Institute of Technology. Since graduation, he has worked as an engineer and project manager for two PCI certified precast plants. Dimitris has designed various types of buildings from parking garages, industrial facilities, gyms, community tornado shelters, beam-column residential and stadiums. He’s been involved with all areas of precast projects from sales to design to production to installation. At Delta, Dimitris develops design solutions, assigns individual tasks, is responsible for the quality control of project drawings and helps monitor performance of project team members.

Specialty Precast Services Team Leader
Ms. Tavakoli is a Senior Structural Engineer in the Specialty Precast Group. Alaleh has over 19 years of experience in structural engineering, specializing in precast concrete design. She has overseen design and production drawings for numerus projects including commercial and residential multi-story buildings, industrial buildings, schools. She has also provided structural design for mission critical facilities such as data centers. Alaleh is also well-versed with research and development tasks with a focus on finite element analysis and determining the feasibility of utilizing new materials.
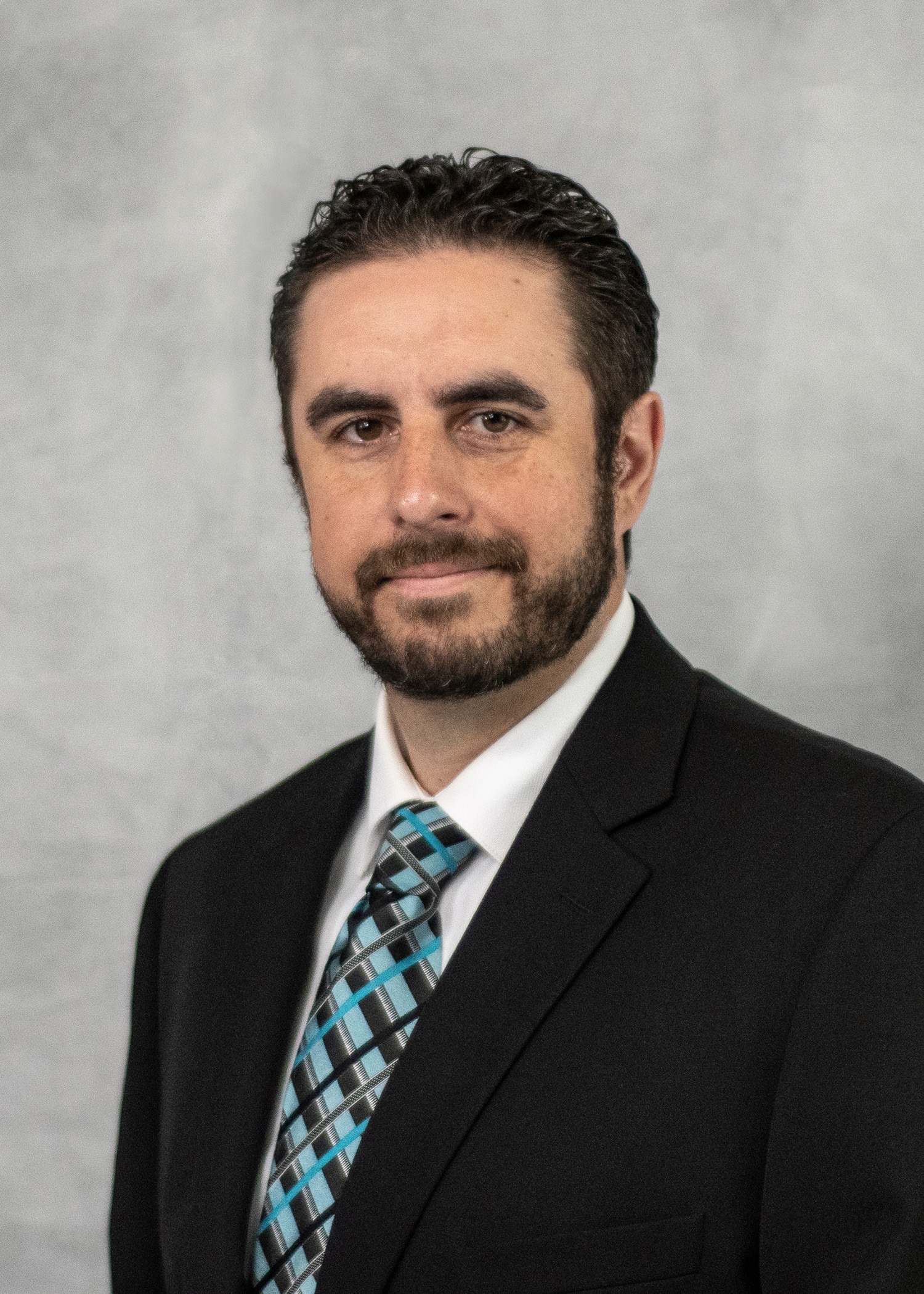
Business Development Manager
Gabe Osterhout is the Business Development Manager in the Business Development Group in the Endwell Office. Gabe received his Bachelor’s Degree in Journalism/Mass Communications from St. Bonaventure University. He brings a great deal of experience from his background as a reporter and public relations specialist. He has strong communication skills and will enhance the video capabilities of the company. Gabe is responsible for proposal and qualifications submissions, development and strategy, design of a broad range of marketing communications, and improving internal CRM databases to support company objectives.
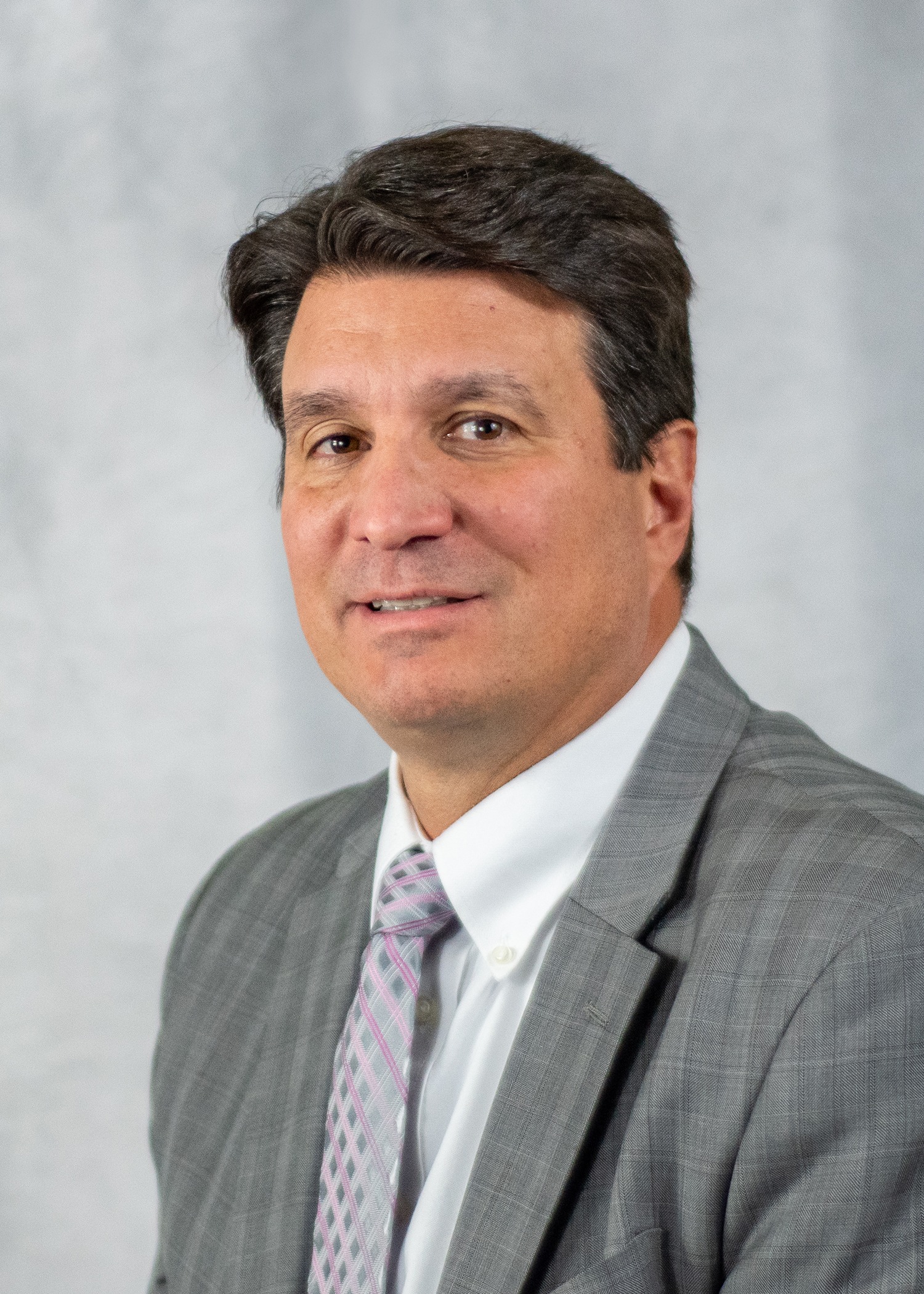
President & CEO
Anthony has been President & CEO of Delta since 2006 and oversees all aspects of the company. An electrical engineer and project manager by training, Anthony understands what it takes to complete complex projects on time and on budget. He leads the Business Development Group and is responsible for strategic planning, marketing, and client development and relations. A lifelong resident of New York’s Southern Tier, Anthony is actively engaged in many community service opportunities ranging from Mercy House of the Southern Tier to the SUNY Broome Board of Trustees.
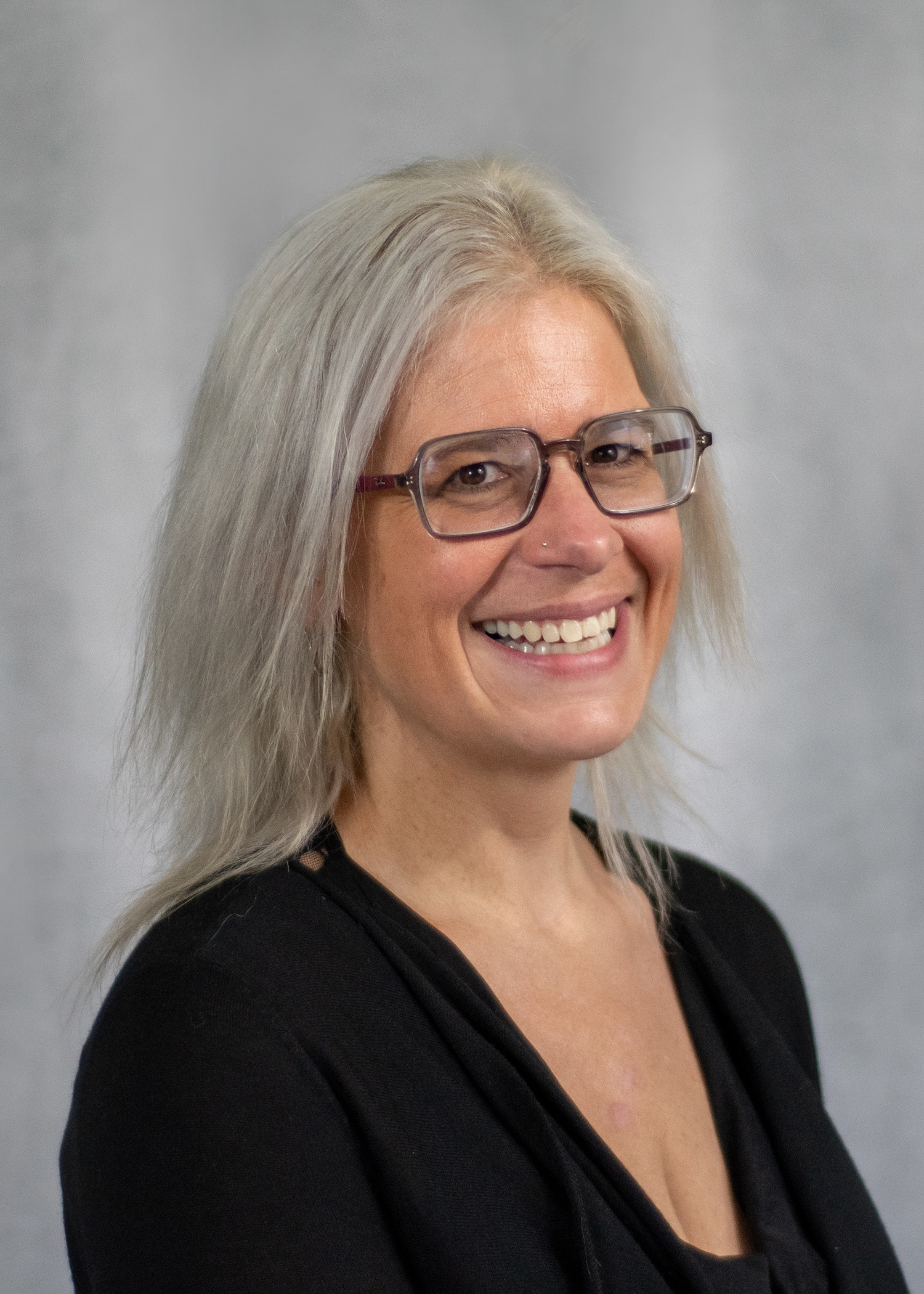
Human Resources Coordinator
Elizabeth Blinn is a Human Resources Coordinator at Delta. Beth has a genuine appreciation of the Human Resources field and brings a broad range of experience to her role. After completing her Associates Degree in Business Management, she began her career in the banking industry and then in Higher Education, where she worked in departments including Admissions, Financial Aid, Student Employment, Human Resources, and Talent Management. Following her experience there, she was employed by for two manufacturing firms, where she developed site policies, procedures, and handbooks and worked closely with government agencies as well as planning and development groups. After discovering that she enjoyed all aspects of the human resources, she decided to pursue a human resources coordinator role where she could continue to develop and learn the broader aspects of the field. She also enrolled at Penn State University to complete her Bachelor’s Degree in Labor and Employee Relations. Additionally, Beth has a passion for giving back to the community that she lives in and enjoys working for a company that provides those opportunities. She is actively involved in outreach and volunteer services whenever possible.

Director of Transportation/Civil Services
Mr. Maby is the Director of Transportation/Civil Services for Delta’s Endwell Office. Chris has a wide range of responsibilities that include direct oversight of projects, allocating staff resources, mentoring and training junior staff, and business development and client relations. Chris has over 30 years of civil engineering experience in the areas of due diligence for developments, site planning and design, as well as traffic impact studies, stormwater management and SWPPP development.

Senior Vice President & COO
As Senior Vice President & Chief Operating Officer, Jim is responsible for the operational administration, coordination, and results of all Delta projects as well as the direction of corporate information technology. He leads the development of company objectives and policies that impact company operations, employees, and financial performance. Jim leads Delta Technical Group Directors to achieve company goals, reviews group performance, and serves as the Chief Quality Officer for our ISO 9001:2015 certified Quality Management System.

Director of Ecological Services
Mr. Sheridan is the Director of Ecological Services. With over 25 years of professional experience, Steve specializes in the design and construction of compensatory wetlands for permit mitigation purposes, has hands-on experience with hundreds of diverse environmental studies, and has collected and curated GIS datasets for ecological projects of all sizes. His technical expertise includes wetland identification, wetland permit preparation, mitigation wetland planning and construction monitoring, water quality modeling, and survey-grade GPS utilization. With diverse experience on projects across municipal and commercial sectors, Steve is our subject matter expert on wetland delineation projects.
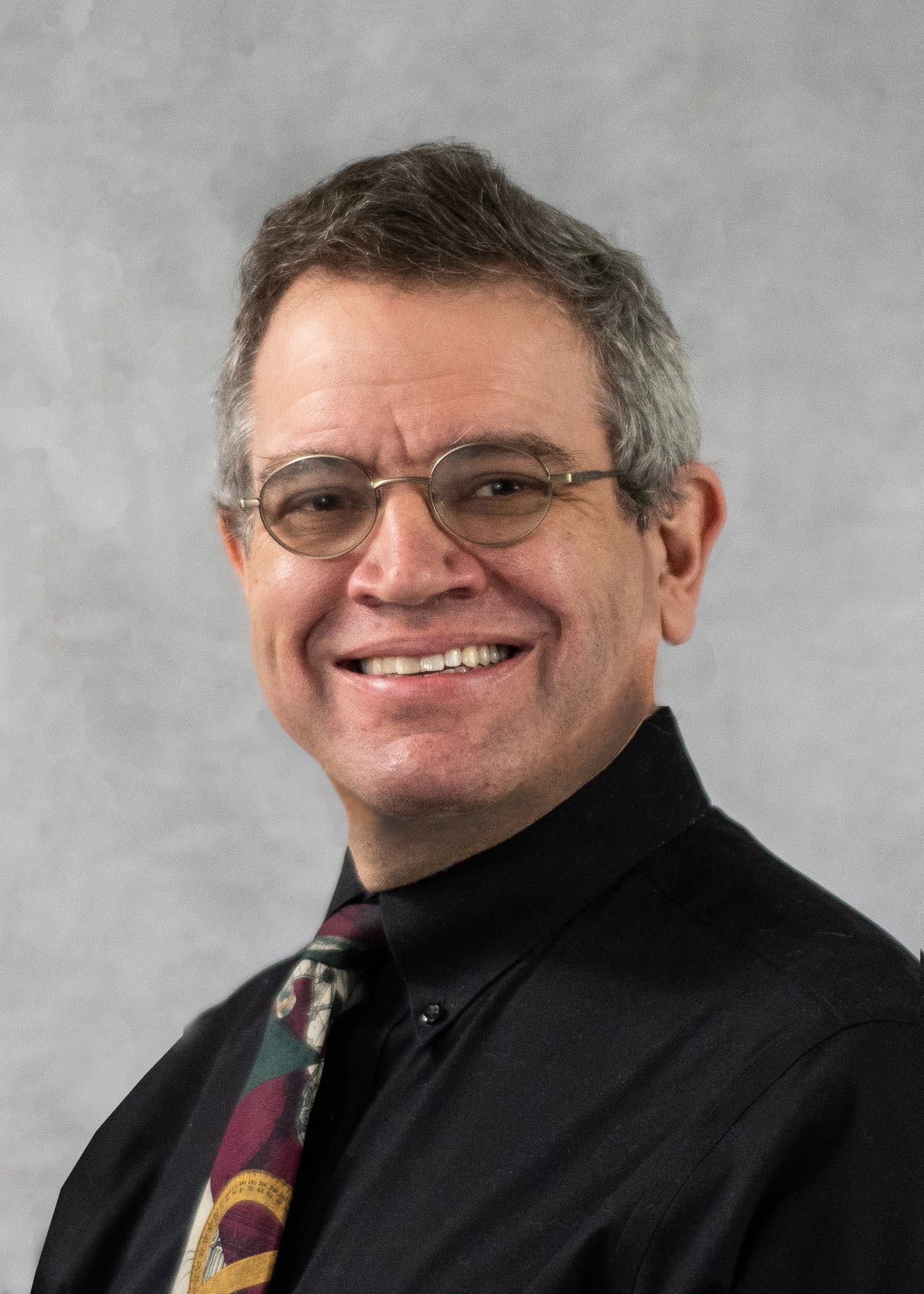
Chevy Chase Group Director
David is the Chevy Chase Office Group Director at Delta and has over 25 years of experience working with a variety of project types for academic, federal, institutional, and private clients that include space planning, commercial and institutional buildings, laboratory renovations, hospital and healthcare facilities, signage and way finding systems and exhibit design. His experience includes building analysis, programming, design, specifications, detailing, construction documents, value engineering, and contract administration.

Director of Landscape Architecture
Mike recently joined Delta after over thirty years as the founder and president of HAAS Landscape Architects. He brings a wealth of knowledge, experience, and creative problem solving skills to his new role. Mike has established a strong track record of site planning and design success for the municipal, commercial, non-profit and residential sectors and has been recognized with a steady stream of awards and industry recognition throughout his career. His broad knowledge of si te planning for human use, sense of design balance and aesthetics, and extensive network of industry resources make it possible for Mike to envision an ideal solution and then bring it to life.
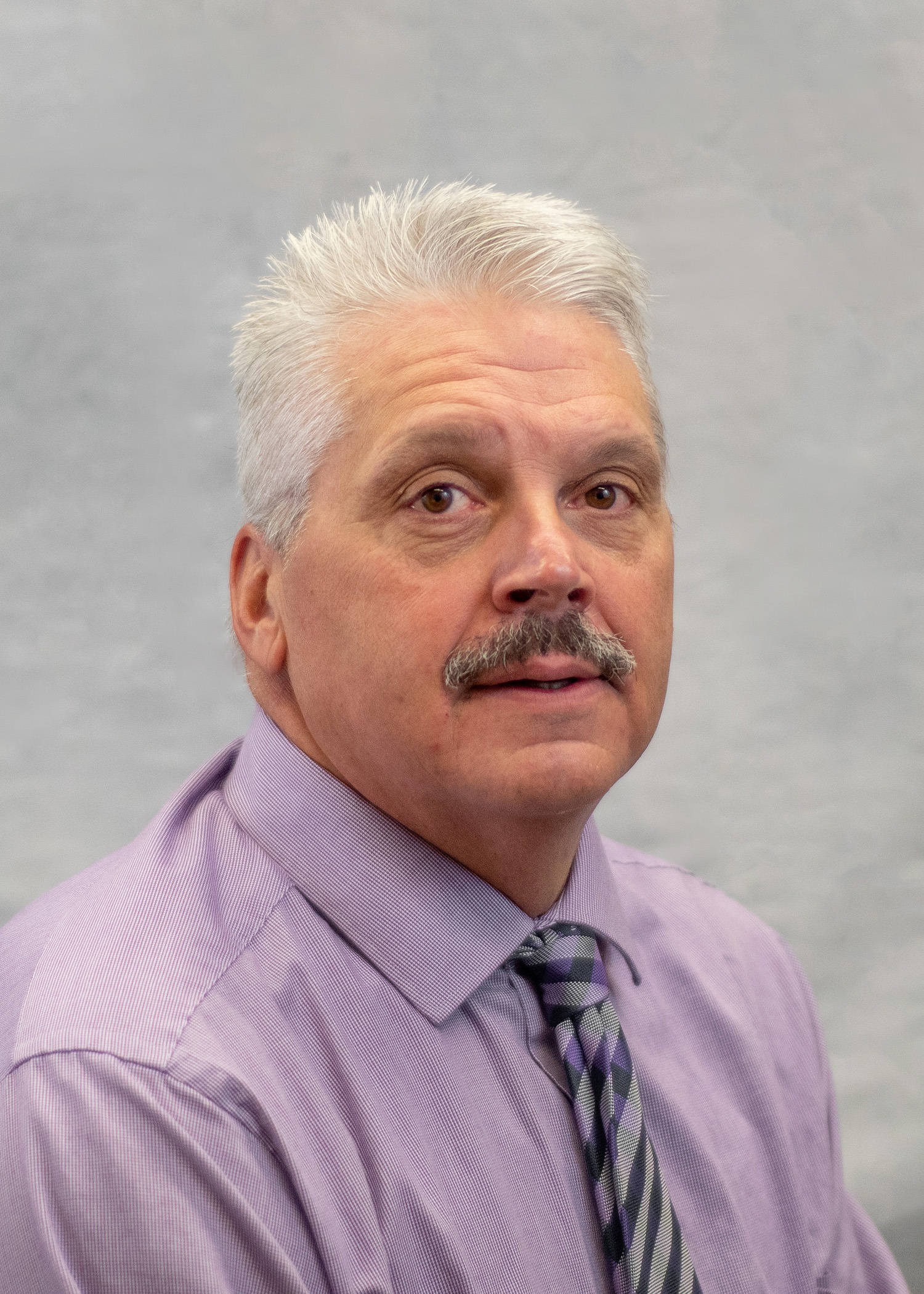
Director of Survey & Mapping Services
Tom is the Director of Survey & Mapping Services at Delta and has more than 30 years of experience providing boundary, topographic, construction stakeout, legal descriptions, mapping, and elevation certificates in New York State. He works with land owners, municipalities, real estate agents and attorneys, title companies and lending institutions to meet their varied survey & mapping needs. As Director, Tom oversees and works closely with field crews and CAD technicians to plan projects and to ensure high quality results on all survey and mapping projects.
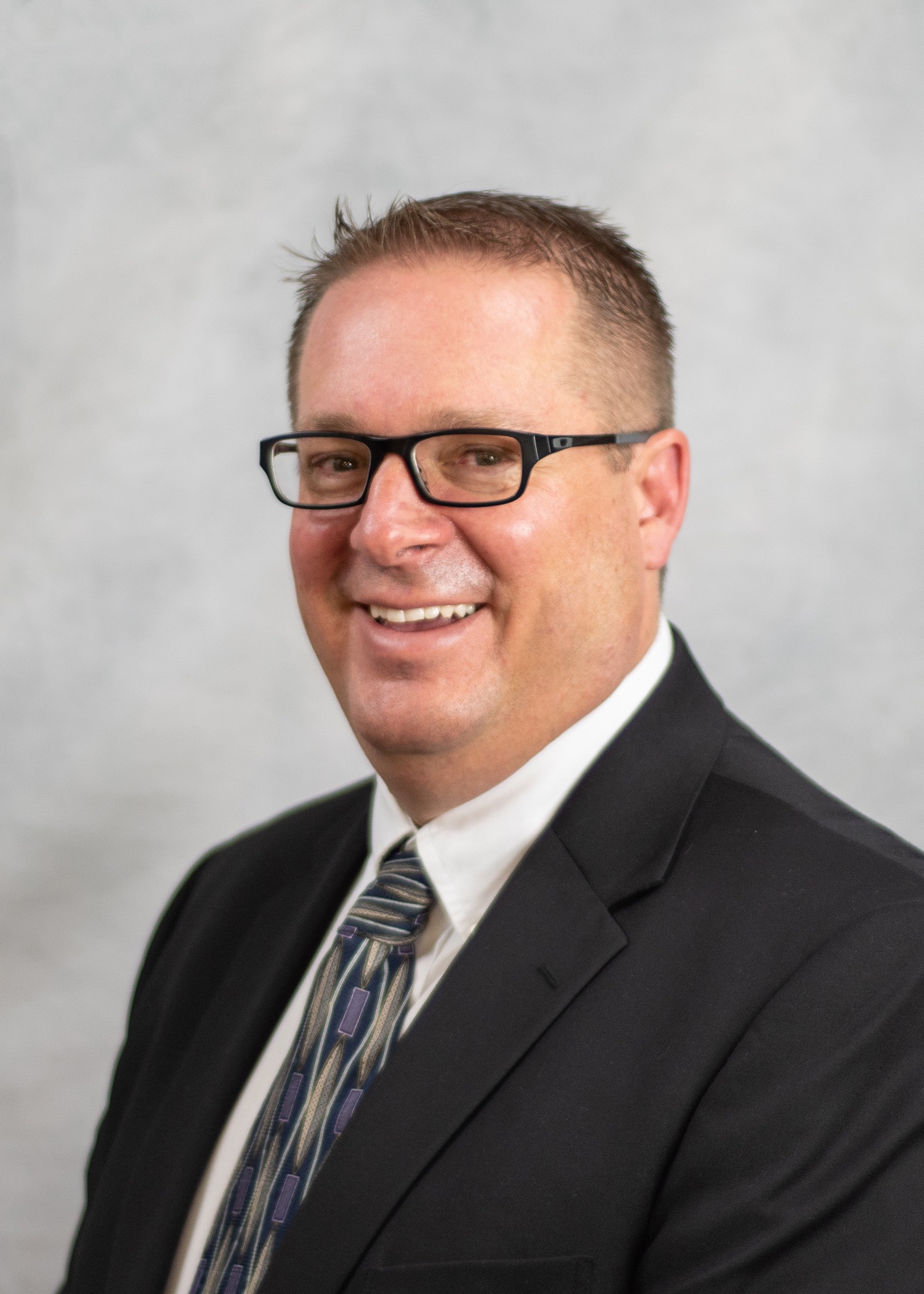
Director of Specialty Precast Services
Daryl is the Director of Specialty Precast Services for Delta. Daryl’s experience as a structural engineer with specialization in the areas of modular precast construction, bridge construction, and highway noise panels positions him well to manage the high project throughput of the Specialty Precast Group. He has become a leading industry authority on the design, manufacture, and installation of precast concrete products targeted for state, municipal, and private industry projects. He is actively involved with the National Precast Concrete Association (NPCA) and has served on the Wall and Storm Water Committees.
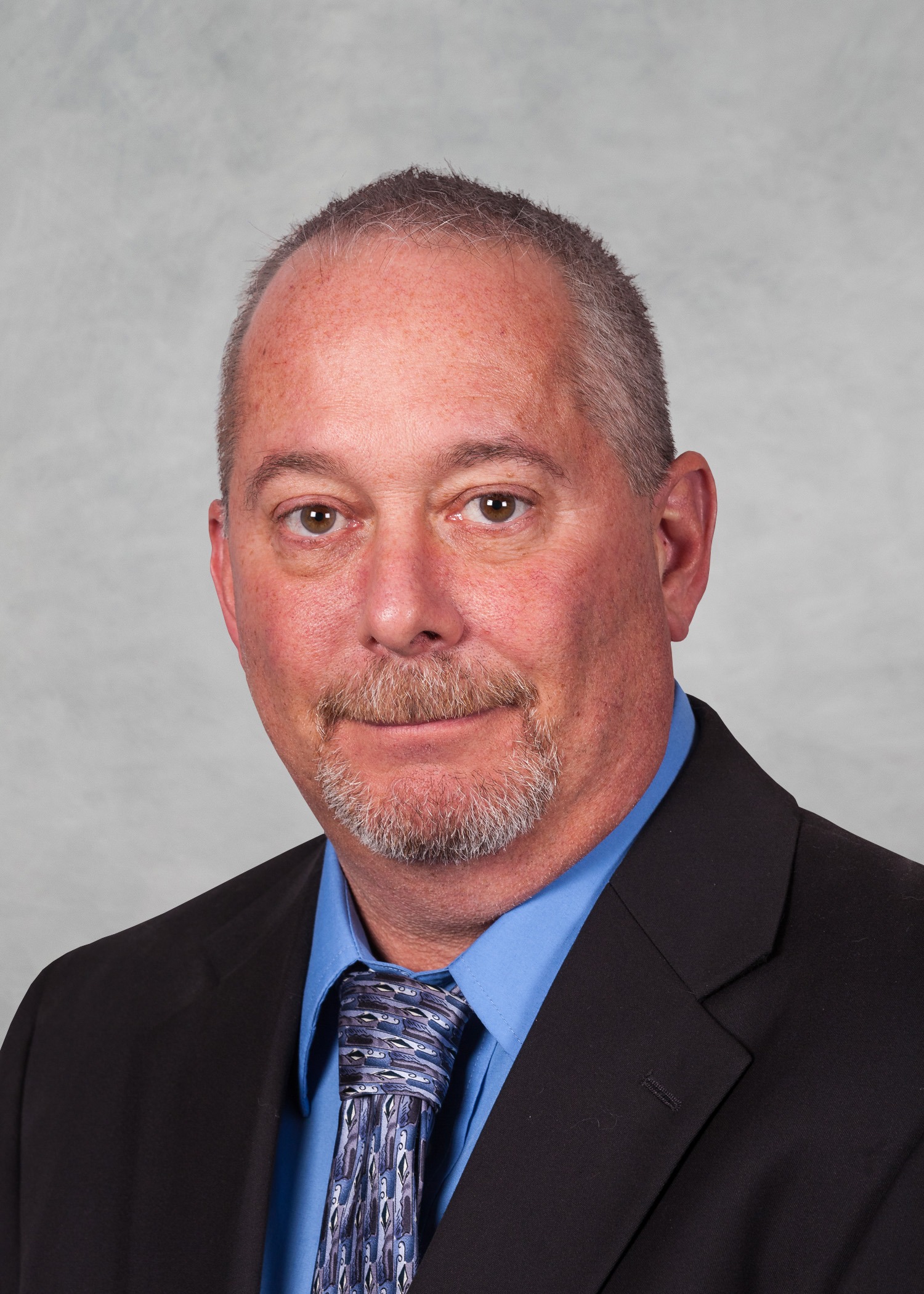
Director of Environmental Services
Steve is the Director of Environmental Services for Delta. Since joining in 2005, he has been instrumental in building an excellent reputation for responsive and efficient environmental project design and management by Delta. Steve is responsible for the day-to-day management, execution, and client satisfaction for all environmental projects at the firm. He oversees project design, assessment, monitoring, abatement, and mitigation services related to asbestos, lead-based paint, indoor air quality, industrial hygiene, water quality, hazardous materials, and OSHA compliance issues.
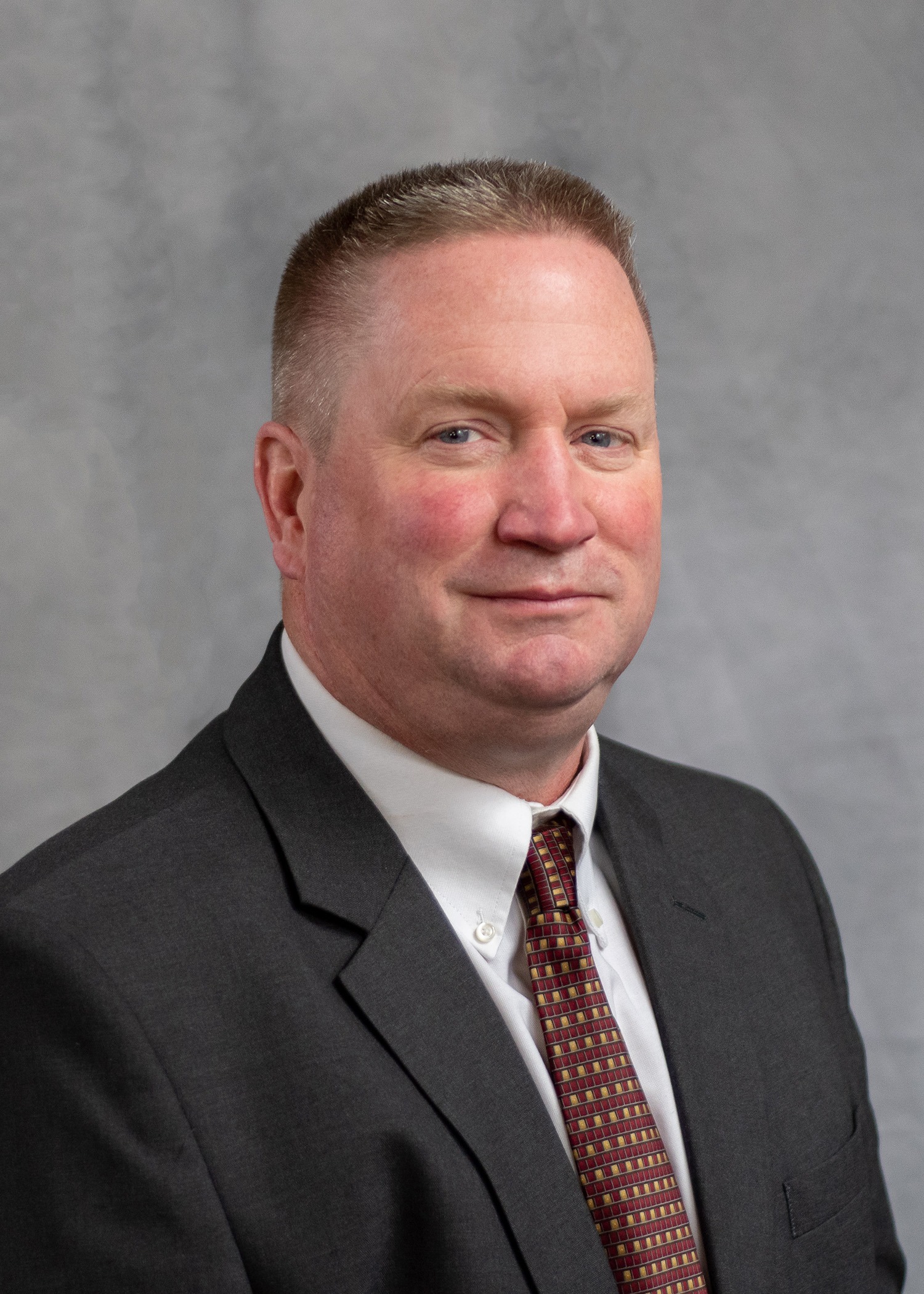
Director of Transportation Services
Joe is the Director of Transportation Services for Delta. He is responsible for managing staffing, execution, and client satisfaction for all transportation engineering projects. Joe has over 30 years of experience in the design, management, and construction oversight of bridge replacement and rehabilitation projects including precast concrete structures, conventional steel girder bridges, truss bridges, concrete arch structures, and fiber-reinforced polymer (FRP) structures. He has managed dozens of large bridge and precast concrete projects through all stages of design
and construction.

Vice President/Director of Facilities Services
Rick is Vice President and Director of Facilities Services for Delta. He is responsible for managing staffing, execution, and client satisfaction for all facilities engineering projects. Rick has extensive mechanical engineering design expertise with emphasis on HVAC, plumbing, fire protection, and process piping systems as well as design of geothermal systems. He is a sought after project manager well known in professional and industry circles who has successfully managed diverse and demanding commercial, industrial, governmental, and higher education projects.

Chief Financial Officer
Dave has served as the Chief Financial Officer at Delta since 2005. He first joined Delta in 1986 and has held a range of technical and managerial positions at the firm. Dave now leads all financial, human resource, and administrative operations and is responsible for ensuring the integrity of corporate Enterprise Resource Planning software, reviewing all accounting functions, and working with the CEO and COO in the development of strategic business planning.

Human Resources Coordinator
Kelcie Guccia is the Human Resources Coordinator at Delta. She first joined Delta in 2011 as a Project Accountant and then transitioned into HR in 2016. Kelcie is responsible for all of the human resource functions at Delta, including staff development, performance management, onboarding, recruitment, and benefits administration. She works closely with group directors and managers within the areas of HR, and with the CFO and COO on assisting with business operations. Kelcie takes the time to serve on various boards throughout the community. Currently, Kelcie is actively involved on the board of the Southern Tier Association of Human Resources, she is a Campaign Cabinet Member with the United Way of Broome County, and she serves on the Education Impact Council for the United Way of Broome County. Kelcie also makes sure to contribute back to her community through her role at Delta.

Director of Architectural Services
Eric is the Director of Architectural Services at Delta. With over 20 years of experience and a wide range of expertise in architectural design, he is responsible for staffing, oversight, and client satisfaction for all architectural projects based in the Chevy Chase Office. Eric specializes in complex project management and has provided security design, building analysis, programming, master planning, specifications, and construction documents for projects completed for federal, judicial, medical, academic, commercial, and laboratory facilities. He is responsible for maintaining Quality Management System compliance in the Chevy Chase Office.